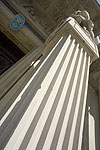

 |
||||||||||||||||
|
|
||||||||||||||||
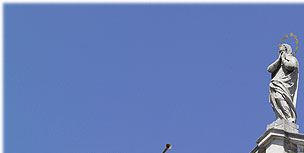 |
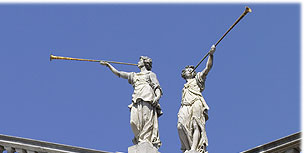 |
|||||||||||||||
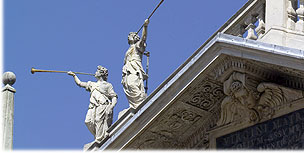 |
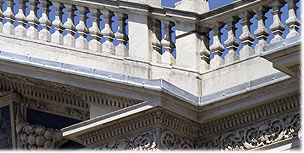 |
|||||||||||||||
| The Architecture of the Main Body of the Church: the Sanctuary’s Beginnings
The ground plan and spatial structure |
||||||||||||||||
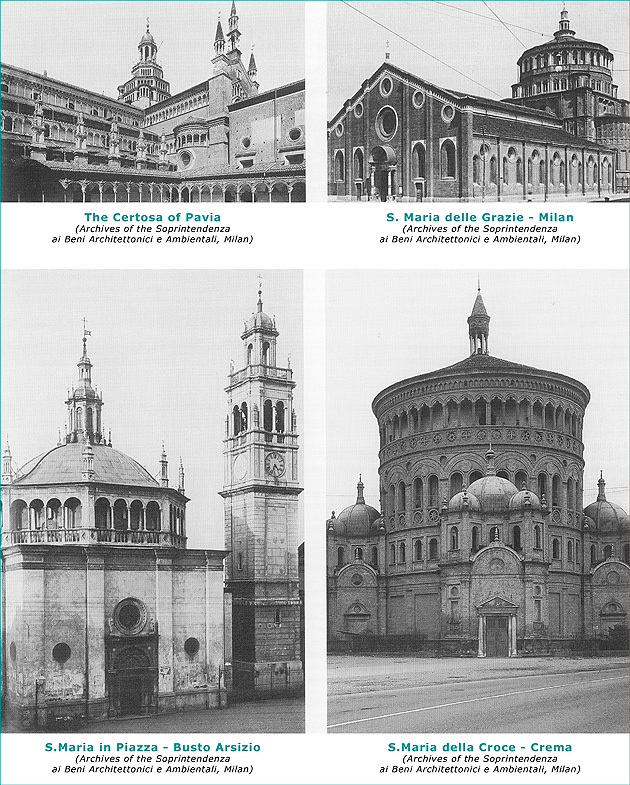 |
||||||||||||||||
|
As can be noted, many of these churches are dedicated to the Virgin Mary, and it has already been pointed out that the central plan, signifying the “circularity of the universe” and “divine harmony,” is an ideal and often-repeated pattern for churches dedicated to Mary, the queen of heaven, veneration for whom was spreading ever since the Council of Basel in 1439 had encouraged the doctrine of the Immaculate Conception, which was validated later, in 1476, by Pope Sixtus IV. The name of the author of the first plans for the Sanctuary of Saronno, the man who drew up the ground plan, is unknown, but he certainly must have belonged to a cultural circle well aware of the evolution of the discipline of architecture in its structural, formal, and ideological meanings. The Sanctuary entrance led into a first large square space, covered by a hemispheric vault and flanked by side chapels. A barrel-vaulted space led to another, smaller square space (the chapel dedicated to Mary), covered by a cross vault, to which the polygonal apse was attached, containing the altar, the backdrop and focal point of the composition. As it is evident, this is an organism made up of contiguous vaulted spaces; it is the same scheme conceived by Bramante for Santa Maria delle Grazie, which in turn derived from Brunelleschi’s Old Sacristy in San Lorenzo in Florence, arranged on a succession of two squares, a model that in any case had already been introduced into Lombardy by Michelozzo and Amadeo. In Santa Maria delle Grazie the two round apses placed on the sides accentuate the central perception of the space, while in Saronno the addition of an intermediate bay along the longitudinal axis draws the eye towards the altar. It is logical that such a layout was the result of the re-elaboration and reinterpretation of earlier models, but the internal organization of the parts had to arise from precise geometrical relationships. By an operation of reconstruction, we have attempted to find the possible rules that may have governed the original design of the building, which presumably had to correspond to a perfect system that only mathematics can guarantee. A study by the architect Maria Teresa Genoni has identified the Golden Section as the guiding compositional system. The Golden Section, which was very widely known and used in the Renaissance, is a system of proportions capable of giving rational form to an aesthetic invention, mathematical order that regulated harm ny, according to the theories of Niccolò Cusa, Pacioli, and Alberti. In the Sanctuary of Saronno, a squa adopted as the module of reference, repeated three times, defining the prin, pal organization, while the other parts (t curvature and measurements of the apse the thickness of the walls, the depth of t chapels) are determined by the dynan progression of the golden square (see t plan in the right margin). A complex system, albeit concealed, was chosen define the ideal proportions and thus satisfy, even unconsciously, spiritual needs - as it is evident, in full adheren to the Renaissance world, not only in fo and type, but also in its ideal meanings. |
||||||||||||||||
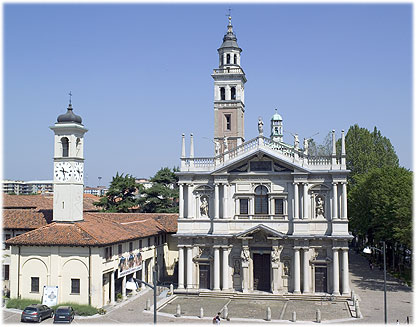 |
||||||||||||||||
| Construction of the crossing tower ar Amadeo’s intervention Building of the Sanctuary was proceedir apace by now, thanks also to the collection of offerings from the faithful authorized by Pope AlexanderVI with his papal bull Piis fidelium votis of 24 June 150, in which the title of Santa Maria dei Miracoli was also approved. Thus a second, concluding phase wa reached which called for construction c the crossing tower. This was a very important moment because, even if presumably the idea had already been outlined whel the overall plan for the church was bein, determined, now the sculptural and deco rative aspects of the complex were bein defined in concrete terms. It should be emphasized here that in the building practice of the period the phase of construction did not mean only the mere execution of plans that were already drawn up but was also a time of “invention” since the responsibility of the architect éncompassed the entire building process. For this phase, fortunately, an explicit document exists, found in the Archivio di Stato in Milan, which gives us a sure temporal and cultural referent, even if it does not definitively clear up the doubts concerning attribution. The document, which names Giovanni Antonio Amadeo twice, is a binding contract drawn up by the notary Giovanni Piero Regni on 10 March 1505, in which the stonecutter Beltramo da Bregno agrees to furnish the stones necessary for the segmental dome, extracted from the quarry at Saltrio and worked in accordance with a specific and detailed list. His work would be checked by “Johannis Antonii de Homodeis ingenierii fabrice ecclesie majoris Mediolani,” who personally signed the appended list, “Ego Joannis Antonis Amadeus Subscrisi.” The document was found in the early twentieth century, and in fact Malaguzzi Valeri in his 1904 book on Amadeo does not mention it, but the integral text was published only recently. The artistic personality of Giovanni Antonio Amadeo, who was born in Pavia in 1447 and died in Milan in 1522, has become increasingly well-defined after years, if not centuries, when he was unjustly and culpably forgotten. The reason for this critical neglect should probably be sought in various causes, which have been identified by the authors of the recent book of documents regarding Amadeo that provides an invaluable tool for further studies of the artist and has already been cited in the notes. Undoubtedly, one influential factor was the absence of a man of letters like Vasari who could spread the fame of an artist known only from technical documentation and archives, which are certainly less accessible and interesting than a literary text. This factor should not be underestimated, if we think of the great efficacy and merit of, for instance, the treatise by Serlio in making Bramante’s work known, or Palladio’s Four Books for disseminating his work and creating a “movement” capable even of crossing the ocean. And too, the age when Amadeo was working should be kept in mind, a time when Leonardo and Bramante were working in Lombardy, both men able to monopolize attention and interest, even if it should not be forgotten that the two great artists, who obviously influenced Lombard art and conditioned its development, were equally in great debt to the local culture, above all its technology, which had made enormous progress. Suffice it to mention, besides the art of building in which the Comacine masters were famous and in great demand all over Europe for centuries, the science of hydraulics, a discipline so advanced and specialized as to fascinate and teach even Leonardo himself. And Amadeo, even if his debt to Bramante, and in general to the culture imported to Lombardy by artists from central Italy, is undeniable, succeeded in breaking free of a total, unquestioning adherence to this world. In the field of sculpture, his earlier discipline, too, he played an absolutely preeminent role, precisely because he was able to emerge as an autonomous and original figure, becoming the head of a movement that included artists who represented the best expression of Lombard art, such as Mantegazza, Rodari, Cazzaniga, and Briosco. Malaguzzi Valeri points out: “He led local sculpture to its greatest heights, and with an activity that would be astounding even today, summoned constantly from one place to another by the incessant requests of rulers, monasteries, cathedral building sites, and private individuals, he populated the region with his lively sculptures, reproduced for a long time by a great host of followers and handed down to subsequent generations with an enthusiasm that is the finest proof of the originality of the master, an efficacious interpreter of the tastes of his environment.” So, does the document cited above confirm unequivocally that Amadeo, who with his signature validated the supply of materials and more specifically the actual execution of the plans, was the master builder of the Sanctuary of Saronno, or should we think that in his function as “engineer of the building site” of Milan Cathedral, a position stated expressly almost as a professional title, he was charged with overseeing the most important works in the diocese? At this point it appears certain that he intervened at least in the solution of the crossing tower, a hypothesis that can be accepted because of stylistic and documentary comparisons with another work, Santa Maria delle Grazie, where it has been ascertained by now that he was present as “director of the work,” a term understood however in its historical meaning, i.e., as a full participant in the process of drawing up the plans. Borsi notes: “As to the execution of the work, the figure of Amadeo emerges more and more distinctly, especially for the exterior decoration of the chancel.” In some notarized documents of 1497 concerning the purchase of stones from Saltrio, necessary for a project that has since been identified as the crossing tower of Santa Maria delle Grazie, the name of Giovanni Antonio Amadeo appears here called “magistro” (master) without the title of “ingegnere della fabbrica” (engineer of the building site). These documents are extremely interesting because they assign to him, with certainty, part of the responsibility for the building of the church, which is often linked solely with the name of Bramante, more because of long-standing tradition than reliable documentation. Now that Giovanni Antonio Amadeo has been established as the author of the crossing tower of the Sanctuary of Saronno (a fundamental part of the project because, as we have said, it defined the plastic and volumetric characteristics of the complex), it remains to ascertain the name of the man who drew up the first plans, and this could also be Amadeo, a hypothesis advanced by Guglielmo Giani in an unpublished study of the Sanctuary. |
||||||||||||||||
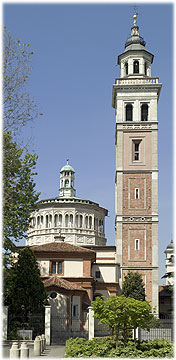 |
||||||||||||||||
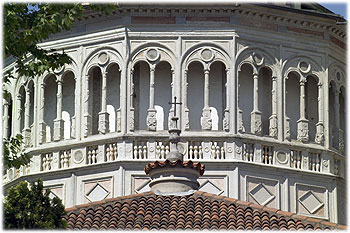 |
||||||||||||||||
| Prini, as well, supports the idea: “Do you really think that, to see to the building of said crossing tower within the very brief space of seven years, it is necessary to have one architect for the beginning (the parts supporting the dome) and another for the end (the dome itself)? Finally, do you really think that Amadeo accepted to come in and finish something conceived and built by others?” This statement may be credible, but certainly professional honesty demands it be examined critically, keeping in mind, too, that sixteenthcentury building procedure was not welldefined and organized in two distinct phases of planning and execution, as it is today. When the building process was slow, many solutions, even if provided in the plans, which it would perhaps be more correct to call a general program, were resolved as work progressed in accordance with the artistic, economic and organizational demands of the moment which were not always predicted or predictable in the beginning, as a great many examples from the history of architecture have taught us. At any rate, the man who defined the first layout of the Sanctuary can be identified, if not by name certainly by artistic personality, as someone very much like Amadeo and one equally capable of inventing an architecture of high formal and intellectual quality. The crossing tower is designed in the typical Lombard style with a gallery of arches ringing around the twelve-sided volume, as opposed to the Tuscan model of a free dome. This type derives from a Lombard tradition which has one of its prototypes in San Lorenzo in Milan and appears constantly throughout the centuries: just two examples are the apse of San Fedele in Como and the crossing tower of the Certosa in Pavia. At the end of the fifteenth century, then, San Lorenzo, still with its original dome (later collapsed in 1573), was perhaps the most authoritative link with antiquity and thus was taken as the ideal typological model of reference whose most famous modern interpretation was Santa Maria delle Grazie. Certainly, it is possible that the exterior of the first dome of San Lorenzo, which had two orders of arches, as contemporary representations show, was a medieval addition to the late Roman structure, but it is also plausible that during this period a full knowledge of antique architecture was not widespread and thus, to the eye of the Renaissance architect, this looked like something from classical antiquity. Even Cecchi, who does not see a direct reference (“It seems more correct to maintain that the chancel of Le Grazie echoes Lombard crossing towers in general than to connect San Lorenzo Maggiore directly with Santa Maria delle Grazie”), confirms nonetheless that “San Lorenzo in this context is just one of the possible referents.” The other referents could have been the Mausoleum of Saint Gregory at San Vittore al Corpo or the Ambrosian baptistery, but certainly San Lorenzo enjoyed special critical success, both because of its plastic definition and its unique layout of various central-plan spaces grouped together, often cited in architectural treatises by Filarete, Cesariano, Giuliano da Sangallo and studies by Leonardo. In the Saronno dome, a base distinguished chromatically by a succession of rectangular modules made of red Arzo stone containing rhomboids of lighter-colored Saltrio stone supports a balustrade with colonnettes of the same types of light-colored and red stone (their original rhythm was “mixed up” during restoration work at the beginning of the twentieth century). On top of this is a row of two-light windows, two on each side of the dodecagon. Oculi of green Oria stone at the summit of the arches and on the balustrade create a chromatic counterpoint. Both the ground plan and the dome were designed according to precise golden rules, as the graphic reconstruction has attempted to make evident. Each of the twelve sides is defined by a square which in turn is broken down into four more smaller squares. The dynamic development of these geometric shapes determines the proportions and measurements of all the elements of the dome: cornices, balustrades, base, and columns (see the drawing). This sophistication in planning the dome seems to clarify even further the artistic personality of Amadeo: often wrongly thought to be merely an expert builder, he here reveals a complete ideological adherence to the culture of humanism. The arches stand out against the masonry background, which until the most recent restoration in 1989-1990 was covered by red plaster that was certainly a nineteenthcentury addition. Under this layer the original plaster was found, milk-white in color with dark blue-green decorative bands. The nineteenth-century idea that bare bricks were a Renaissance technique, which we now know to be mistaken because it has been demonstrated that even perfectly-executed masonry was plastered over, probably led to the application of the red color which most closely reflected this idea. Thus the original appearance has been restored, playing on the delicate contrast between the white surface and the different colors of stone, just as in Santa Maria delle Grazie the broad fields of white are enlivened by inserts of terracotta. The use of white also fulfills the function of lightening the mass of an architectural volume that was constantly in the shadows. Remembering the significance that Alberti attached to “pure” color and comparing the “lightness” of contemporary constructions, whose nature is often changed by arbitrary applications of color, we can understand why the recovery of the white color should not be interpreted only as a philological operation, but above all as a coherent interpretation of an architectural concept. “Unfortunately, the Prevedari engraving is not colored. But with a bit of imagination, materials and colors can be suggested not only by the contemporary, even though altered, San Satiro and its sacristy but also by a comparison with later paintings by Bramante and with the interior of Santa Maria delle Grazie. Bramante must have imagined the interior of a temple made prevalently of I ight white stone, purum, like Alberti wanted...”. This view undoubtedly seems valid also for the exterior. The crossing tower terminates in a pitched two-sided roof topped by a slender domed lantern. As we have already seen, the solution of the “galleried” crossing tower, borrowed from an uninterrupted Lombard building tradition, had its most famous modern interpretation in the church of Santa Maria delle Grazie. In this same period, this solution enjoyed significant success, being proposed, even with some variants, in numerous instances which should at least be cited: Santa Maria in Piazza in Busto (1507), Santa Maria Incoronata in Lodi (1489), Madonna di Campagna in Piacenza (1522), Santa Maria della Croce in Crema (1493), and Santa Maria presso San Celso in Milan (1490), these last two presenting two rows of galleries. Knowledge of a work must be gained also through a knowledge of the historical moment in which it was born; for this reason, in discussing the ground plan and plastic definition of the Sanctuary, comparisons with other architectural monuments have been proposed. This seemed useful not so much for finding models of reference as for understanding the cultural attitude of the architects and their intellectual and professional relationships. The aim was to seek a unity of intent, not so much in the style as in the method of conceiving and executing works of architecture. |
||||||||||||||||
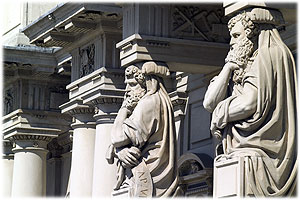 |
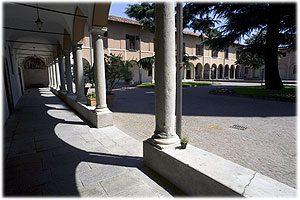 |
|||||||||||||||
| Subsequent expansions and their volumetric and perceptional relationship with the central body. The Sanctuary, a body in constant evolution, was transformed in the course of the centuries. Various elements were “aggregated” to the original core: the bell tower in 1516, the sacristy in 1546, and the body of the nave, which substantially modified the layout of the church. The body was built in two distinct phases: in 1556 the first two bays, closed by a simple facade, and in 1583 the other two bays, as a result of a direct intervention by saint Charles Borromeo. This is not the place to analyze the development of the building, as this is amply illustrated in texts describing the history of the Sanctuary, but it seems necessary to make some observations on the consequences that these new structures had on the reading of the central core, which is the specific topic of this essay. The extension of the nave, as was often the case, was done in response to functional needs, since the church was not large enough to hold the growing numbers of the faithful. But other reasons should not be ignored, considering the direct influence exercised by Charles Borromeo, who urged a return to ancient forms, a concrete symbol of Catholic renewal inspired by the theories of the Counter-Reformation. “Charles Borromeo, in his Instructionum Fabricae ecclesiasticae et Supellectilis ecclesiasticae, Libri duo, published in 1572, applied the decrees of the Council of Trent to sacred buildings; to his mind, the circular form was pagan, and so he recommended a return to the forma crucis of the Latin cross.” The definitive construction of the body of the nave called for a new and distinguished façade. To guarantee an artistic quality worthy of the Sanctuary, the job was given to Pellegrino Tibaldi35, an architect highly regarded by saint Charles Borromeo. The plans, drawn up in 1578, were carried out in 1596. However, the facade that was built, judged to be “rather squat” in appearance, was the object in 1630 of a plan for modification drawn up by the engineer Carlo Buzzi, who raised it with an inclined balustrade and a group of statues; the plans were executed in 1658. No survey has ever been made of this new modification, but it is important to examine it if we want to reappraise Tibaldi’s design, which has been vilified by superficial criticism. Knowing what a fine artist Tibaldi was, and his profound experience, we can well understand how his choice of a “low” façade arose from the need to emphasize the dome, the leading feature of the Sanctuary, and to minimize the volume of the new longitudinal section which changed the original layout of the building. These are reasons that have to do with emotional response, perception, and a sense of space that Buzzi or the deputies of the building committee may not have understood. The architect had certainly not made a mistake in the proportions, but with great insight had even anticipated the happy solution adopted by Carlo Maderno when he was called in 1607 to study the new body and façade of Saint Peter’s in the Vatican, as noted also by Argan: “Forced to correct Michelangelo, Maderno did so with admirable discretion, but also with keen critical intelligence he respects the value of the dome, which the lengthening of the nave could have diminished.” But perhaps Buzzi was being pressured by the commissioners, because he presumably was quite familiar with Maderno’s work (his father, Lelio Buzzi, was a contemporary and almost a compatriot of Maderno, and the two men assuredly were personally acquainted); the sloping balustrade at the top of the Sanctuary of Saronno replicates extraordinarily the “unorthodox,” brazen solution adopted by Maderno for the facade of the church of Santa Susanna in Rome, one of the prototypes of Roman baroque. But here the idea is not prosaically to resolve problems of size but rather to define precise relationships with the surrounding space: “The blue of the sky that shines through the breaks in the measured ascending series of balustrades mediates dialectically among the stone, the light and the atmosphere, helping to create a silhouette that is not harshly geometric, but organically vibrant.” As we have seen, then, because of the various additions made over the centuries, the Sanctuary has lost its “centralized” character, but certainly not its charm. The dome, despite the change in the center of gravity of the building, preserves intact its vigor, its magnetic force and the capacity to present itself as a point of reference, confirming its role as a precious sentinel for the masterpiece it contains inside: Gaudenzio Ferrari’s Paradise (view: “A Concert in Saronno sky”) |
||||||||||||||||
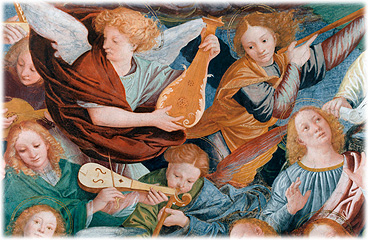 |
||||||||||||||||
|
|
||||||||||||||||